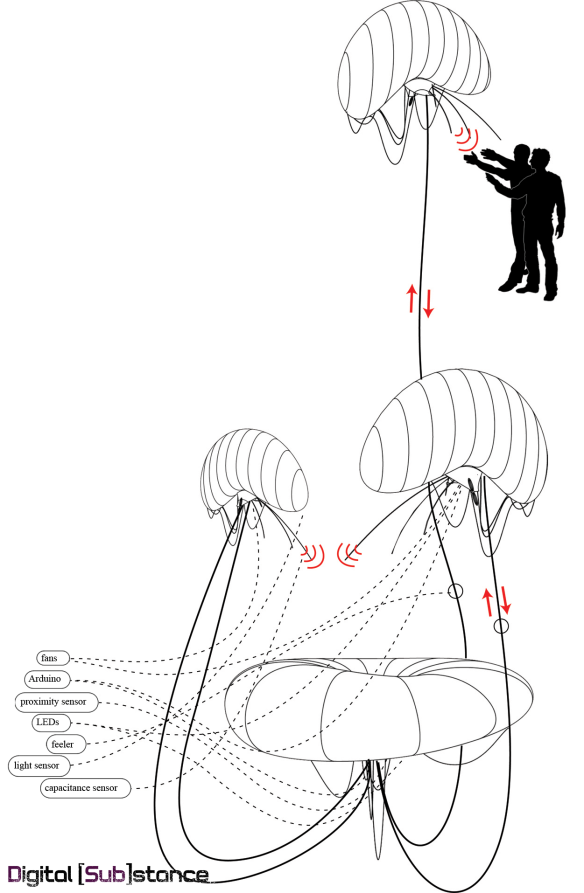
It’s been a while since my last post. I have been involved with a lot of projects lately so I didn’t have enough time to update my blog. There will be more interesting stuff in the future, like shading optimizations and populating facades with openings, but first I am going to post a last years project that I really enjoyed.
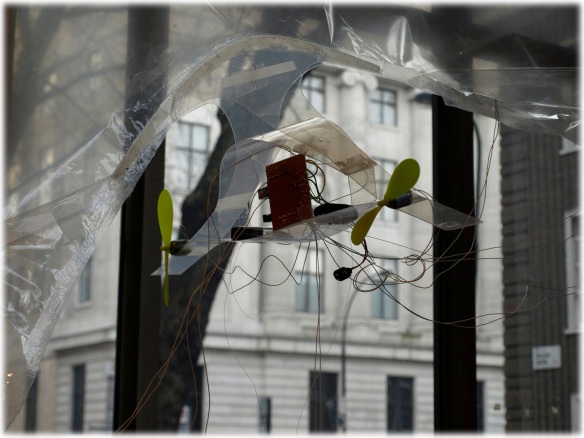
Siphonophore is an interactive installation designed as a method and alternative perspective on spatial properties. the project was developed along with my dear friends and colleagues Ermis Adamantidis and Madhav Kidao and has gained recognition through nominations and exhibitions across Europe. The project is a collaboration of Design through Making, Physical Computing (Arduino), Artificial Intelligence ( Processing, ANN) and biomimisis as an inspirational force.
Siphonophore is a floating installation made up from untethered, transparent helium balloons that can exist independently or connected to each other forming clusters of collective behaviours. The entities of the installation have the ability to perceive space, receive and process data and transmit the data to one to another using light signals. the project is inspired both in functional and formal terms from the homonymous aquatic organism, and explores the notion of self in a system of highly integrated individuals as well as the emergence of behaviours through the interaction of the individuals with each other and with the contextual environment.
Useful links: – Siphonophore in Europrix
![Digital [Sub]stance](https://digitalsubstance.files.wordpress.com/2016/05/cropped-cover_160514_title-012.jpg)
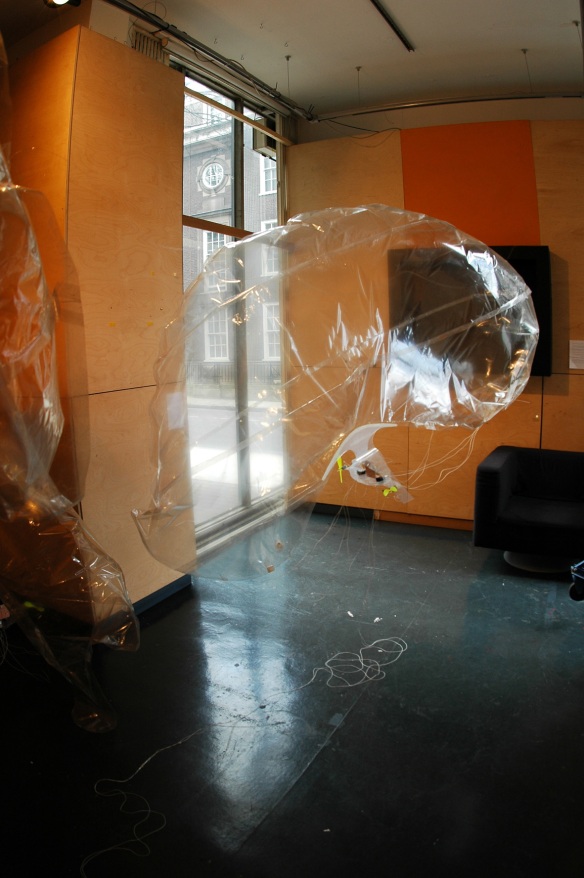
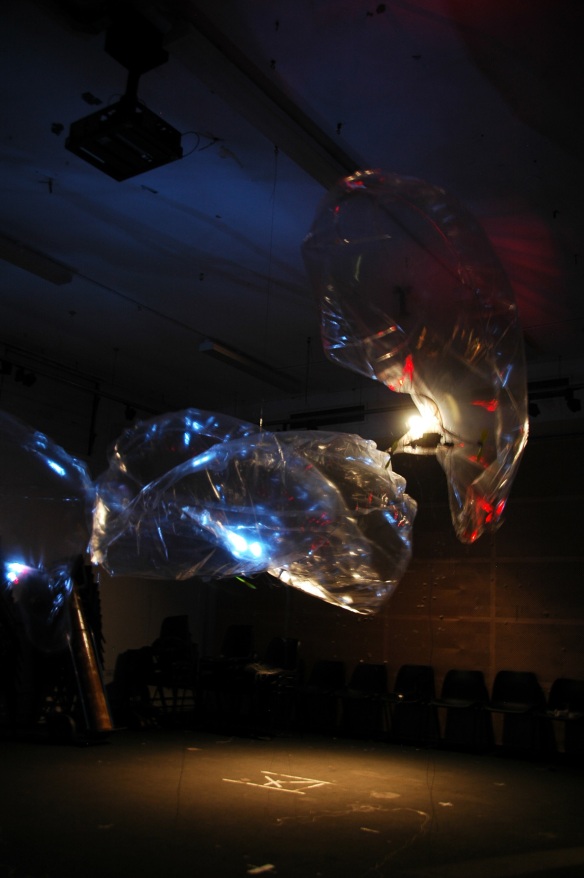
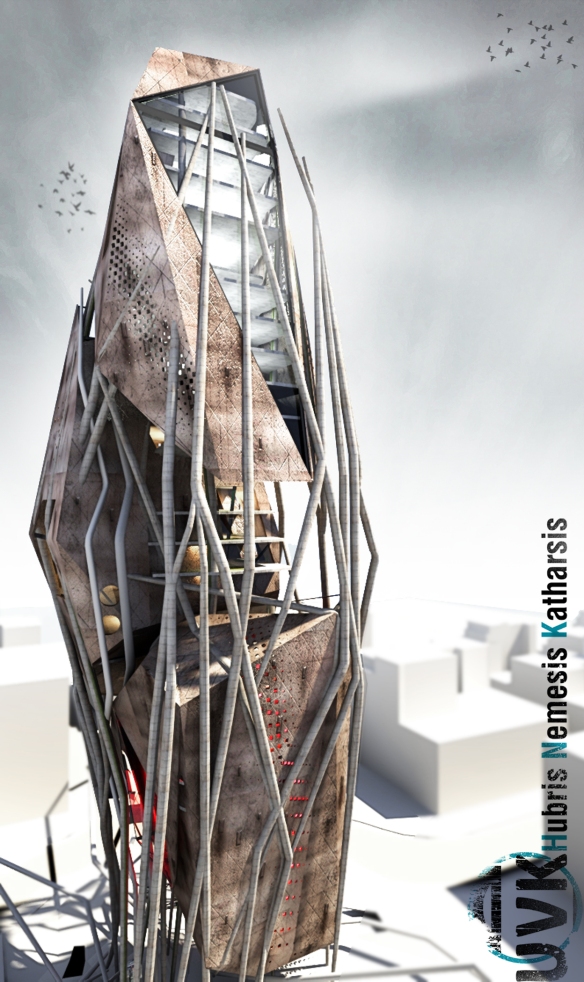
 The project is inspired by the triplet of emotions occurring in the ancient Greek Tragedy. The building reflects by its organization and morphology the processes that are essential for the urban revitalization of certain socially problematic groups of people and their entranceway to the normal life. The project was modeled in Grasshopper and the major research procedures such as structure and flows were computed using Processing . Specifically a revised version of the
The project is inspired by the triplet of emotions occurring in the ancient Greek Tragedy. The building reflects by its organization and morphology the processes that are essential for the urban revitalization of certain socially problematic groups of people and their entranceway to the normal life. The project was modeled in Grasshopper and the major research procedures such as structure and flows were computed using Processing . Specifically a revised version of the 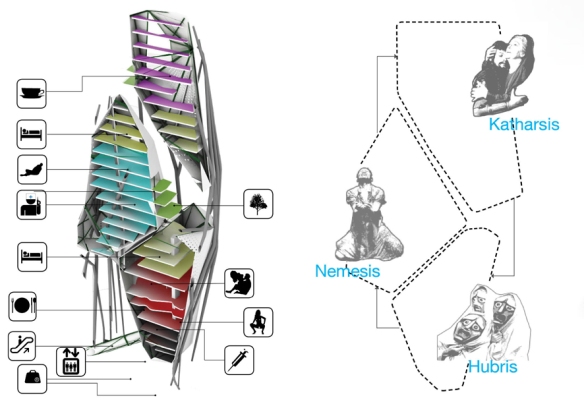
![[Ar]Plant [Ar]Plant](https://digitalsubstance.files.wordpress.com/2011/02/fytoooo.jpg?w=584)
![[Ar]plant-rendered view [Ar]plant-rendered view](https://digitalsubstance.files.wordpress.com/2011/02/a4.jpg?w=584)
![[Ar]plant-rendered view2 [Ar]plant-rendered view2](https://digitalsubstance.files.wordpress.com/2011/02/context08001_4.jpg?w=584)